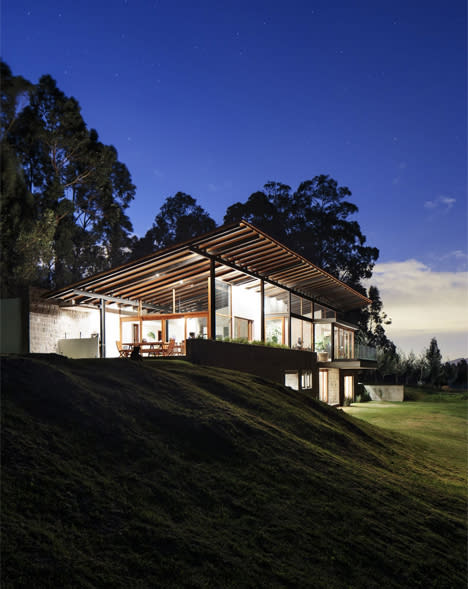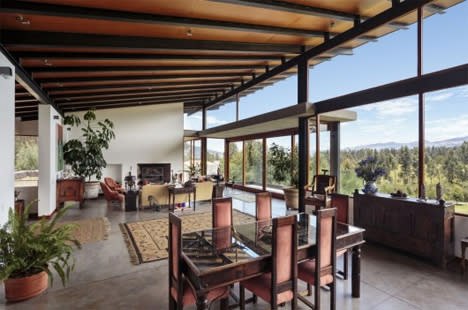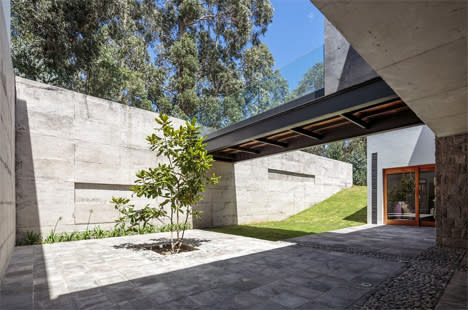Stacked Blocks: Glass-Top Stone-Base Home in Ecuador Hills
The natural beauty of the Ecuadorian highlands is the setting for a stunning two-level home from Diez + Muller Arquitectos. Los Chillos House is a glass box set upon a base of stone, mixing natural and modern elements for a warm and welcoming abode.


The home is built into a hillside, providing a remarkable view of the surroundings. The stone base gives the home a strong visual and literal base, anchoring it to the natural hillside environment. The upper glass volume provides balance, giving the structure a light, airy and warm look.


The home's entrance is accessed via a wood and stone bridge that leads over an enclosed sunken courtyard. Just past the entrance, the stone wall gives way to a steel and glass level with an open floor plan.


The private areas of the home and the bedrooms are on the lower level, gaining ample natural light from the courtyard that rests under the entrance bridge.


The lower level opens up to the enclosed courtyard: a sunny, secluded spot featuring local materials such as wood and stone. A sunny grass slope leads gently up and around to the front entrance. In the courtyard grows a small tree that will grow and change over the years, providing an ever-changing landscape from the overhead walkway and through the glass patio doors.




