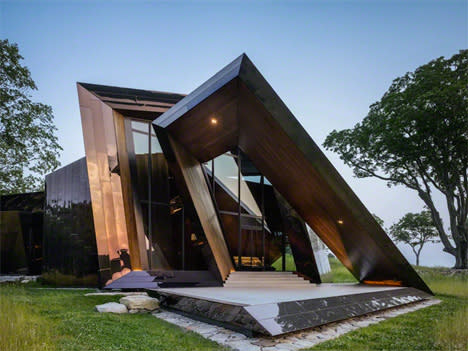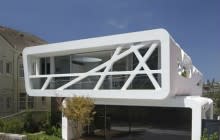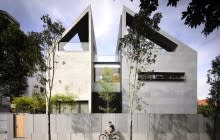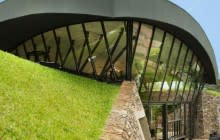Spiked Sundial: Ultramodern Bronze House by Daniel Libeskind
Conceived as a spiraling ribbon, this ultramodern metallic residence by architect Daniel Libeskind seems to transform into entirely different shapes as you walk around it, with two steeply angled extensions casting shadows in a way that's suggestive of a sundial. The 2,000-square-foot 18.36.54 house derives its name from the 18 planes, 36 points and 54 lines of the continuous mirror-finish bronzed stainless steel surface that defines its living spaces.

The highly unusual silhouette paired with the mirror finish creates an effect that changes the house's appearance altogether so that it's never experienced the same way twice. It looks different from each vantage point, time of day and day of the year, as well as with the weather.


Within the volumes created by the shifting and folding ribbon are nestled individual spaces enclosed only with large glass planes that virtually disappear so the house appears nearly transparent and provides occupants with geometrically framed views of the meadows and distant foothills.


The sharply angled visuals of the exterior are continued inside with walls, cabinetry and built-in furniture handcrafted from locally harvested oak planks that help distinguish the kitchen, living, dining and sleeping areas without cutting them off from each other. Says the architect, "Challenging both traditional and modern notions of 'the house in the landscape,' this bold design does not sacrifice itself to its natural setting, but selectively incorporates the elements therein for the enhancement of both house and landscape."




