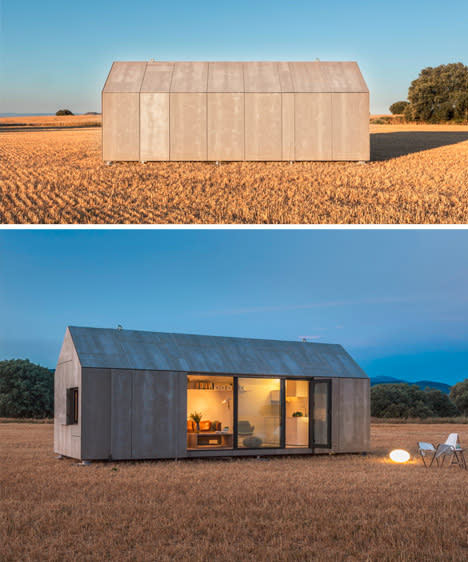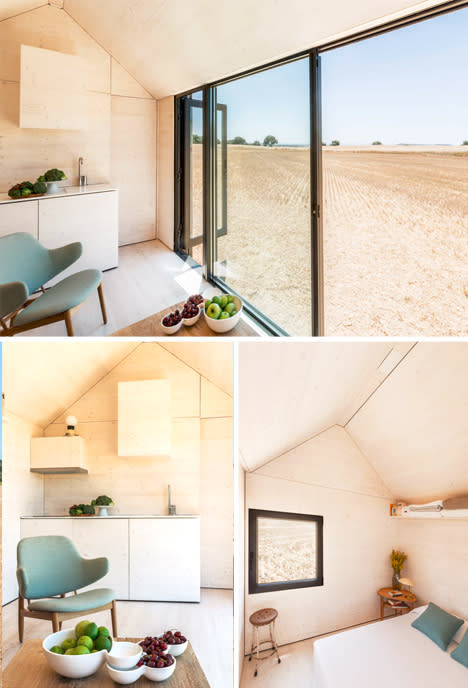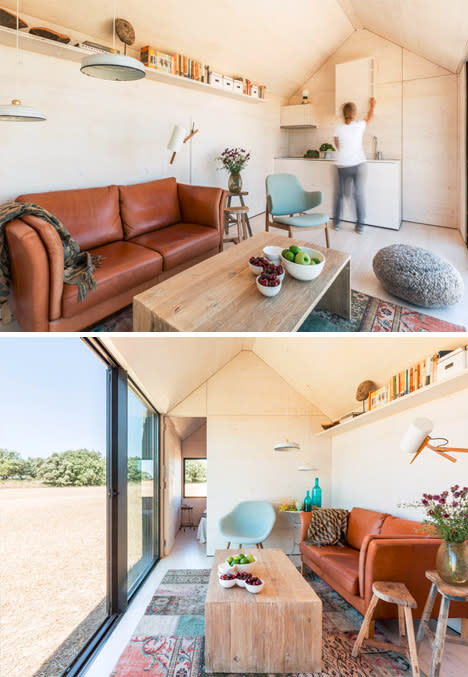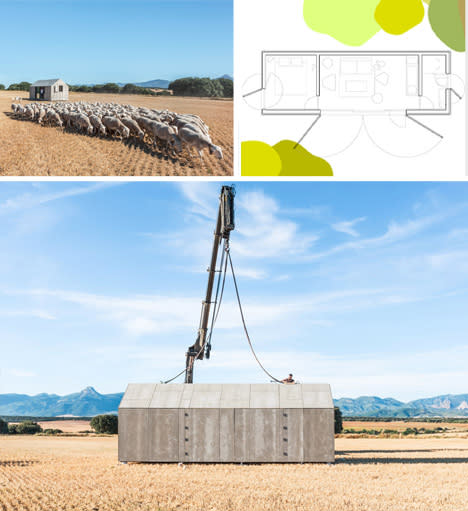Sized for Semis: Mobile Home Fits Neatly on Back of Truck
Its shape gives it away, but cement panels conceal the hidden inner beauty of this outwardly-simple (and imminently portable) mobile home.

Studio Ábaton in Madrid designed this structure around the limitations of a standard road transport vehicle, forcing it to conform to limited dimensions and a solid exterior shell.

Once the outside cement panels start to slide and flip open, however, a remarkable modern dwelling with light wooden interior surfaces and large expanses of glass is slowly revealed.

Minimalist and bright detailing is reinforced with single-seam lines dividing interior panels and built-to-match storage and fixtures that blend in with the whole composition.

The main interior space is a combination living room and kitchen that can open wide with sliding doors. This zone is bracketed by a bedroom one one side and bathroom on the other.

The entire structure can be built in a matter of weeks and assembled in a single day. More on the technical specifications: "The outside is covered with grey cement wood board. Ventilated façade with ten-centimetre thermal insulation around the building. Solid timber structure manufactured through numerical control; inside timber panels made of Spanish Fir Tree dyed white. ÁPH80 has been designed and manufactured fully in Spain."
Keep Going - Check Out These Great Related Dornob Articles:




