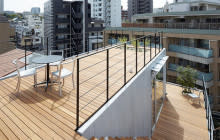L-Shaped Mountain Home Goes With the Topography Flow
The L House in Niseko, Hokkaido is a private holiday getaway that blends prehistoric topography with impressive views of Mount Yotei and some very creative architectural solutions.

The steep slope of the building site made it too cost-prohibitive to excavate into the mountain itself, so Florian Busch Architects developed a different tactic: place the house among the trees.

The building consists of two volumes, one stacked atop the other. Where the topography of the slope changes, the top volume of the house shifts to accommodate it and offer breathtaking views of the nearby mountain.

On the lower level, the entrance sits below the overhang of the top volume and a staircase at the back wall takes you upstairs. This gives the feeling that one is climbing the slope.

The internal composition of the home is simple and elegant, featuring open spaces and plentiful windows that not only allow for natural lighting but also give unparalleled views of the surrounding landscape.

As you exit the spacious living/dining area through the exterior door, you are taken onto a terrace that rests on the roof of the lower volume of the home. An outdoor bath allows for luxurious moments, soaking as you take in the breathtaking environment.

An indoor bed and bath occupy the lower level, giving a drastically different view of the valley that lies beneath the majestic mountain.




