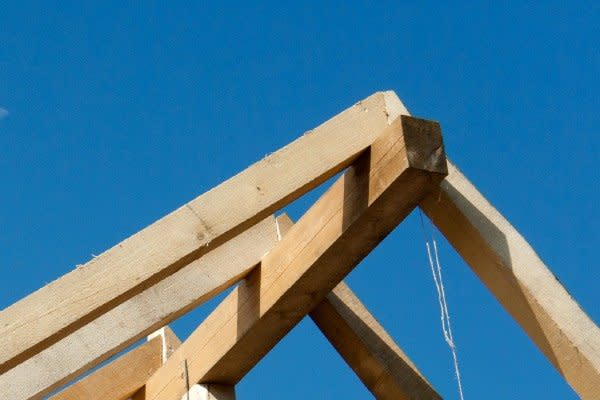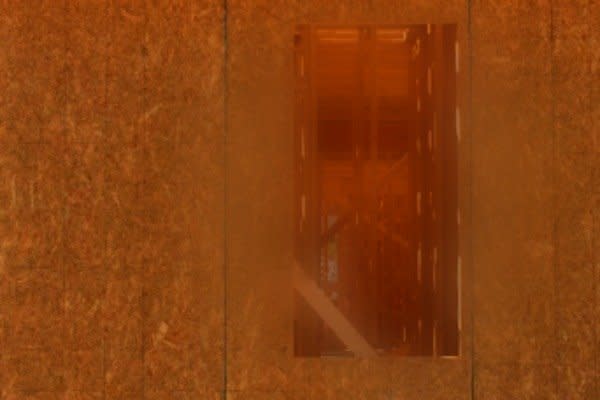Build a Backyard Playhouse With as Few Cuts as Possible

Building a playhouse is the same as building a house, on a slightly smaller scale. To simplify things, let's make the dimensions of the little house match the pre-cut lumber you're picking up from the home center. A sheet of plywood is 4x8 feet and you can buy 2x4s in 8-foot lengths, so our house will be 8 feet long, with 4 foot walls, plus a roof. This will be a lot less work, a lot less math, and you'll still be a hero to your kids.
Step 1 - Lay the Foundation
We're keeping it simple, but you still have to start off right. Find a spot in the yard where you have enough room and where the ground is mostly flat already. With a pick and shovel, break up the earth and make it compact and level. Lay down a sheet of landscaping cloth as a weed barrier.
Step 2 - Frame the Floor
Set two pressure treated 8-foot 4x4s on the foundation. Cut four 4-foot 4x4s to fit between the 8-footers, like a giant ladder. Use joist hangars to attach the pieces together. Use pressure treated lumber for this because it's going directly on the ground, and that will protect it from the elements.
Step 3 - Frame the Side Walls
Two 8-foot 2x4s will be the top and bottom of each wall. Cut ten 2x4 studs so the walls are 4 feet high. Remember to account for the width of the 8-footers. The studs need to be 4 feet, minus 1 ½-inches (the actual width of a 2x4), so 3 feet 10 ½-inches. Lay the lumber out on the ground and screw the studs to the top and bottom plates, 24 inches apart on center. Each wall will have 5 studs. Drill a 5/8-inch hole in the bottom plate in the open bay between each stud.

Drill a corresponding hole in the 8-foot lengths of the foundation. Stand the walls up on the foundation and drive a 5/8-inch bolt through each pre-drilled hole. Temporarily secure a 2x4 between the walls to keep them from falling inward or outward.
Step 4 - Install the Floor
The space between the walls should be 8 feet long and 4 feet across, perfect for a sheet of plywood. Lay a sheet in the space and screw it to the foundation every foot or so. While the walls are still open, now's a good time to install indoor/outdoor carpet if you want to.
Step 5 - Frame the Front and Back Walls
Build the end walls the same as you did the side walls, but with 4-foot top and bottom plates. You need 4 3 foot 10 ½-inch studs for each wall, set so the bay in the center of the square is 2 feet wide. Drill your 5/8-inch holes only in the outer bays, stand the walls up and bolt them down. Screw the studs together where they meet at the corners of the structure and you can remove the temporary support.
Step 6 - Frame the Roof
You need 10 rafters, 5 on each side, that will match up with the studs on the side walls. Cut 10 2x4s to 2 feet 15/16-inches, with a 45 degree angle on each end. To get the angles, use a miter saw or mark them with a rafter square/speed square and cut them with your circular saw. Match 2 rafters up so they make a V and screw them together through the angle so you end up with 5 Vs.

Set the Vs on the top plate of the side walls so they match up with the studs and screw them down. Finally, set an 8-foot 2x4 the length of the roof in the angle of the rafters and screw it down to each rafter as a ridge beam.
You now have a completed skeleton of a playhouse.

Step 7 - Skin the Side Walls
Each sidewall will be skinned with a sheet of plywood. Simply fit a sheet in place and screw it to the studs, with a screw every 12 inches. To make it a little more interesting, go inside the house and mark between the studs where you want a window (or where your kids want a window). Drill through the plywood on these marks so you can see them from outside.

On the outside, where you don't have to fit a tool between the studs, cut out the window, keeping it square to the structure.
Step 8 - Skin the Front and Back Walls
You could do this with math, but sometimes scribing it out is quicker and easier. Stand a sheet of plywood up against the front of the house. Mark the line where it meets the angle of the roof. From the inside, mark the rectangle between the center studs and the top and bottom plate. This will be the doorway. Set the plywood sheet down and cut out the doorway and the roof angle. Put the piece back up and screw it to the studs and rafters.
For the back wall, cut a sheet of plywood in half so you have a 4-foot square and set that over the framing. This will leave the triangle between the top plate and the rafters open, to allow for air flow.
Step 9 - Skin the Roof
The roof is 2 sheets of plywood, meeting at the top of the ridge, screwed down to the rafters. There will be about a foot of overhang.
Step 10 - Finish It Up
Sand down all the rough edges so no one gets a splinter. Beyond that, how you complete this step is really up to you. How finished or rustic do you want the house to look and how long do you expect it to last? At the very least, protect the wood by painting it. This is a great place to involve the kids.

You can put molding around the doorway and windows and hang curtains in the openings. Leave the roof as-is, or install tarpaper and shingles.





