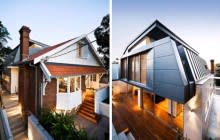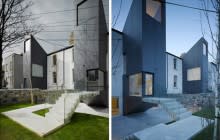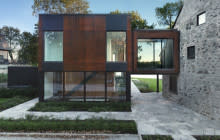Blended Family: Home Addition Fits Seamlessly Onto Original
Just outside of Rennes in France, this home in a densely populated area was recently given a baby sister. Clement Bacle Architects joined the new addition to the existing home; the addition being for the sister of the owners to retire in.
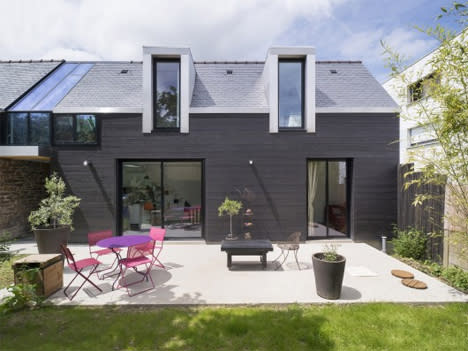
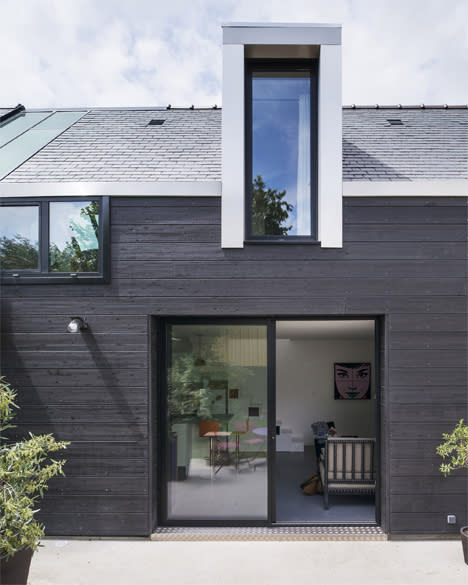
The new mini-home continues the basic aesthetic of the original home. Its roof is pitched at exactly the same angle, and from above it looks like structure was all built at the same time. But the addition, known as The House Between the Two, has its own personality. Its exterior materials are sleeker and more modern: black stained wood siding and stainless steel dormers which mimic the positions of the existing home's dormer.
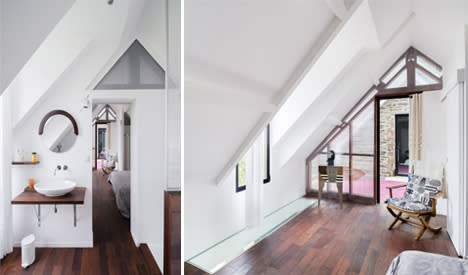
At the point where the two structures connect, a small common space is defined by a black aluminum framed glass canopy. The addition is a fine example of a "mother in law house" or "granny suite" - homes that are added on to accommodate extended houseguests or relatives who need to be near their family.

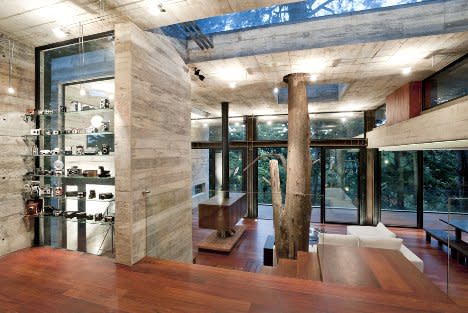
Inside, the addition's lower level contains a tv room, a bathroom, and a small kitchen. Upstairs, a bedroom and bathroom complete the little suite. According to the architect the addition is a metere 65 square meters (just over 213 square feet) but looks to be much larger. With the addition in place, the residents have more space in which to live while keeping their family comfortably together.
